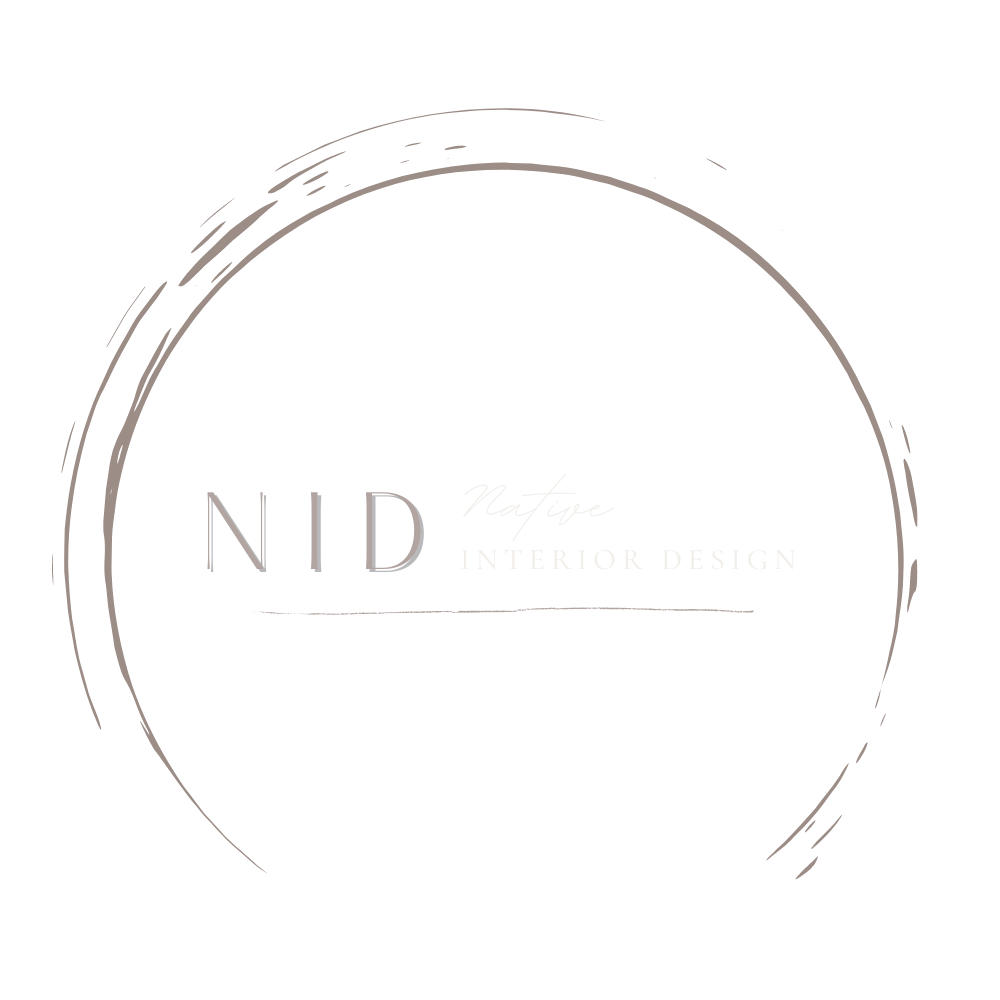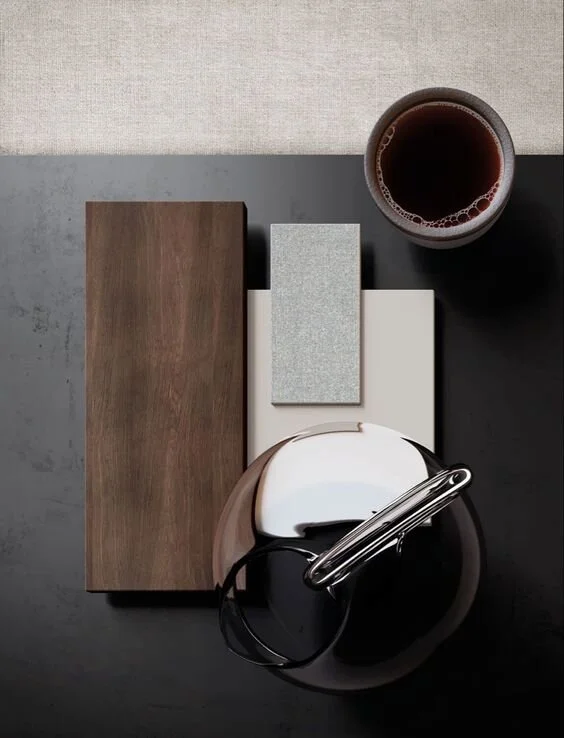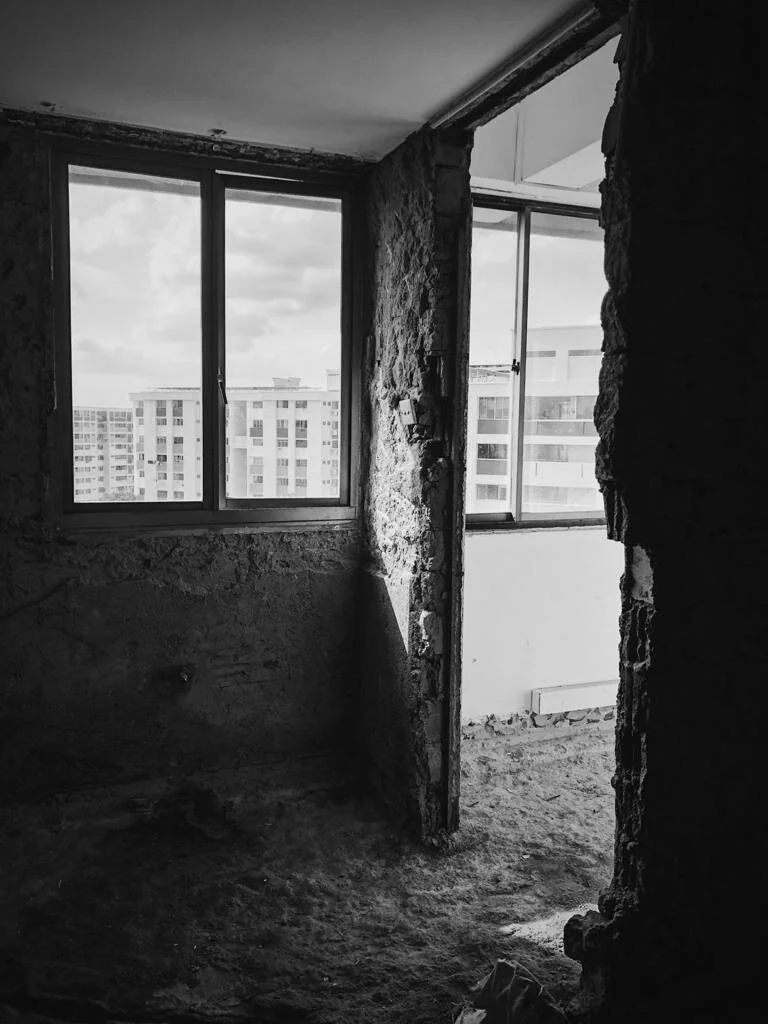Design process
Phase 1 - Initial concept
In consultation we will establish the client’s brief and aspirations, scope of work & budget. This will help create the framework and guide the process. Covering all phases from philosophy, design intent, and customization, our initial concept phase is established enabling the client to see, feel and understand the project we are creating with them.
We will then conduct a site visit and present initial design concept & space planning ideas.
The goal of this stage is to develop a conceptual design direction that responds to both aesthetics and functional requirements of the client’s future home/space.
Phase 2 - Design development
Taking pride in ensuring all concepts are achievable, Design Development involves finalising the design direction with the client and project team. We will begin the process of 3D rendering where you can see the design come to life - working on preliminary fixtures, fittings, appliance, joinery, and finishing selections.
Phase 3 - Construction
Working with our trusted partners and collaborators, this is the stage where the design starts to become a reality. Our project management team will conduct regular site visits and client meetings to ensure the design is executed to plan.
Stage 4 - Finished project
We manage all aspects of transforming your house/project into a completed and comfortable space. Our team will conduct a final check to make sure everything has been executed to plan with quality in mind before signing off on your project.


